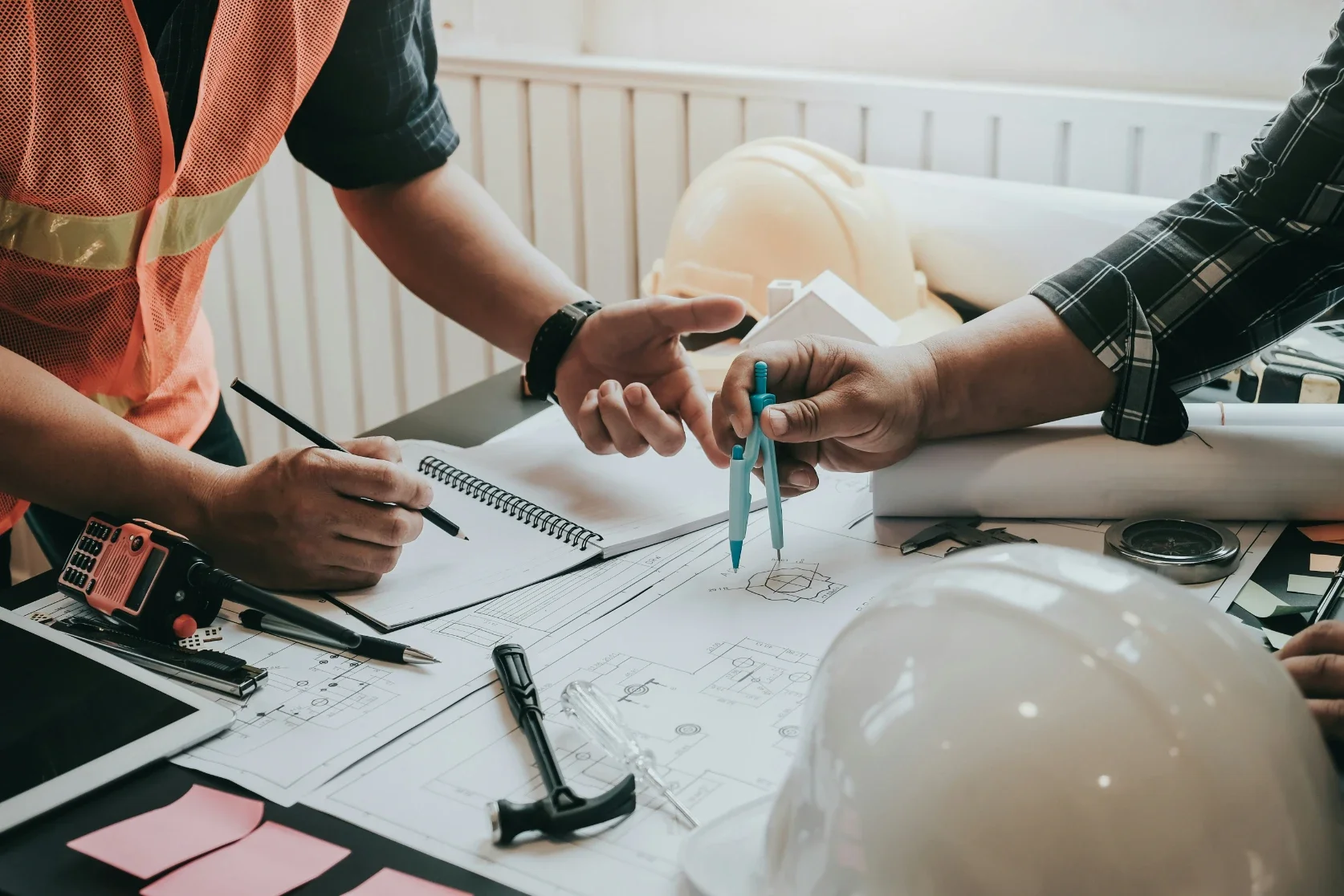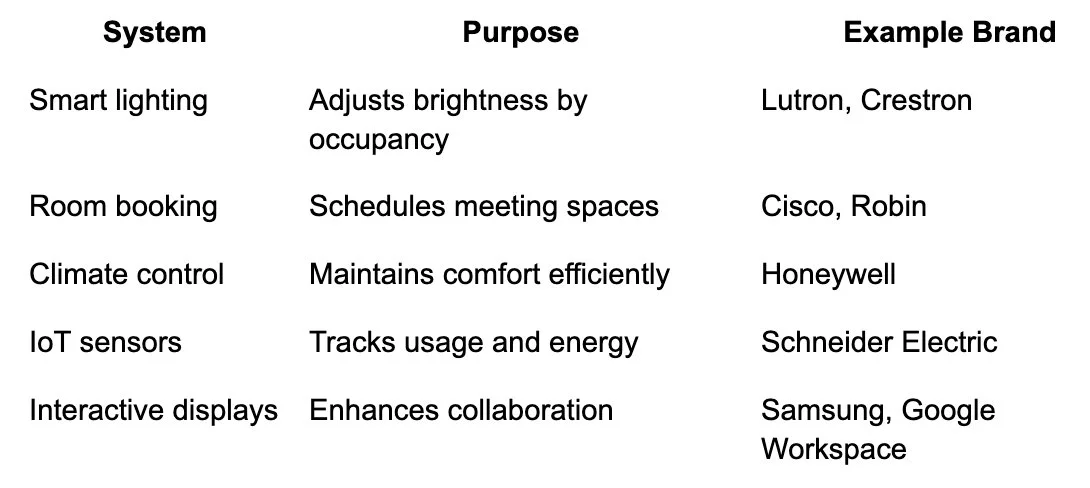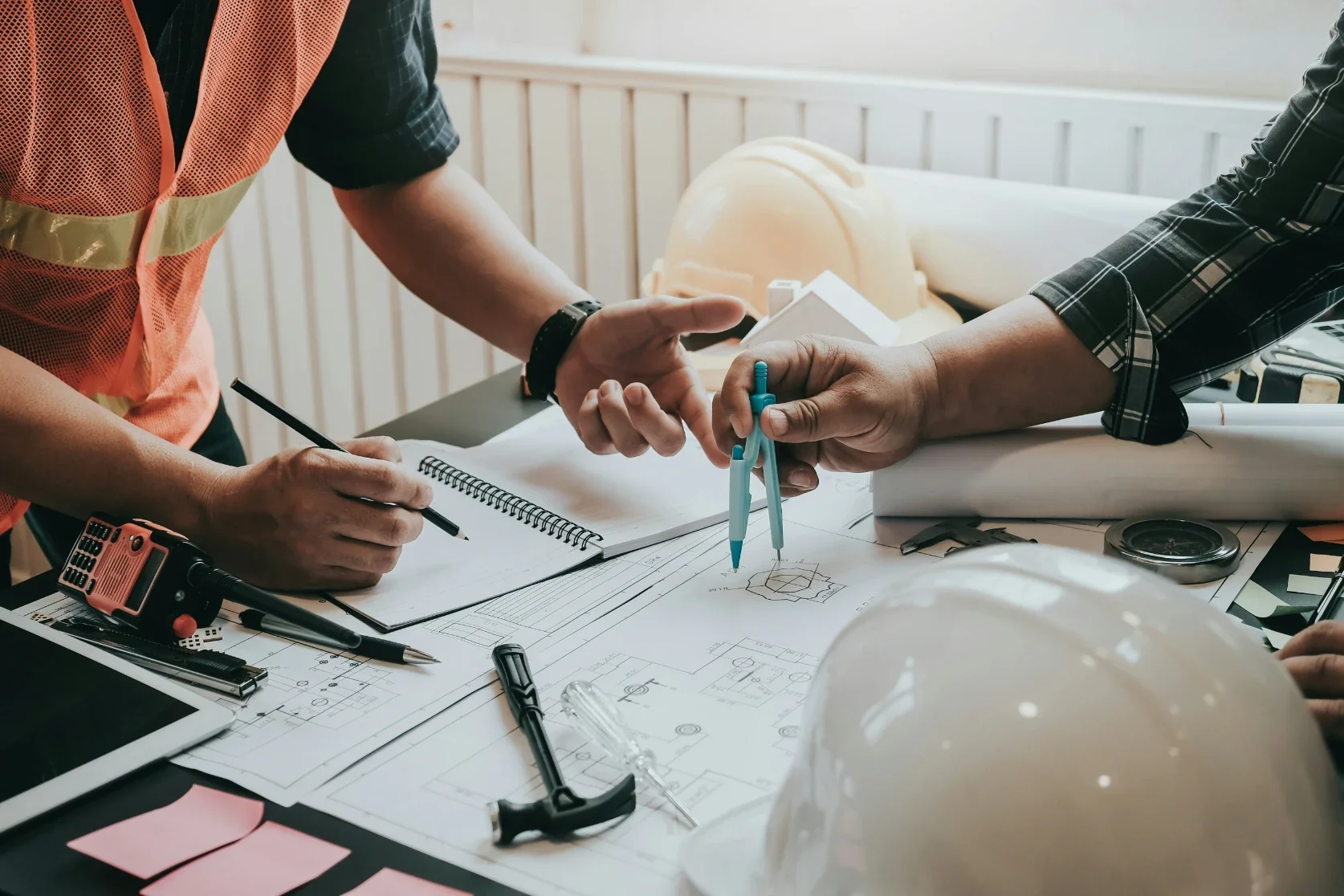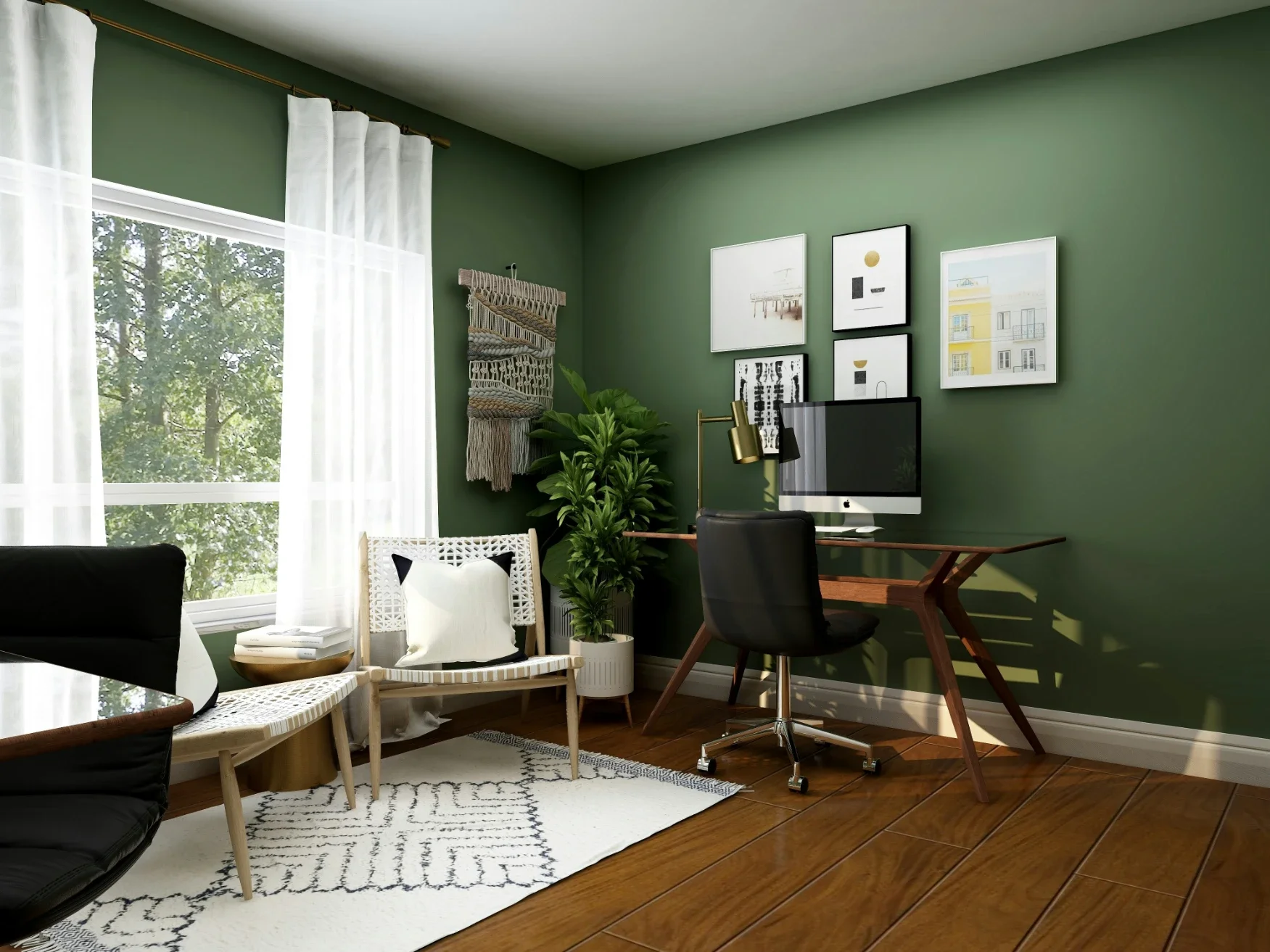Office Interior Renovation Ideas for Modern Workplaces
Discover office interior renovation ideas that modernize your workspace. Improve productivity, style, and comfort with smart design upgrades for any workplace.
An office isn’t just a place to work. It reflects how a company values its people and operates day to day. When the space starts feeling outdated or fails to support teamwork, productivity drops.
A thoughtful renovation can change that.
The right design balances comfort, technology, and brand identity, creating an environment where teams feel focused and motivated.
Why Office Renovation Matters
A well-designed office shapes how people work, focus, and connect. Renovation is not only about changing colors or furniture. It realigns the space with a company’s culture, growth goals, and team needs. Studies from the Leesman Index show that updated workplaces increase employee satisfaction and productivity by more than 20%.
When clients or new hires walk into your office, the design speaks before you do. A renovation that balances comfort and efficiency builds trust and reflects a forward-thinking brand.
Assess Your Current Space and Goals
Before drawing floor plans, study what already works and what doesn’t.
Observe traffic flow. Are people constantly walking across quiet zones to reach meeting rooms?
Gather feedback. Ask employees what frustrates them about lighting, acoustics, or privacy.
Measure utilization. Empty desks and crowded areas point to layout issues.
Use digital tools like Autodesk Revit or SketchUp to map the space. Facilities managers often follow IFMA standards to measure occupancy and energy use. A clear audit defines your starting point and sets priorities for the redesign.
Plan Your Budget and Timeline Early
Budgeting comes before color boards and mood lighting. A realistic plan avoids project delays.
Add a 10–15% contingency for unexpected structural or compliance costs. Discuss phasing with your contractor to reduce downtime. Large firms often renovate in sections so operations continue while construction happens elsewhere.
Create a Functional and Flexible Layout
Modern offices need to adapt to hybrid schedules and changing team sizes. Instead of fixed cubicles, design open zones that can shift between collaboration and focus.
Movable partitions and modular desks from Steelcase or Herman Miller make this easy. Add touchdown spaces for quick chats, quiet pods for focused work, and open lounges for informal meetings.
Plan paths for natural movement. The best layouts feel intuitive. People should find a meeting room or café area without asking directions.
Ergonomic Design for Comfort and Health
Ergonomics affects posture, energy, and mood. Choose chairs with adjustable lumbar support and height control. Pair them with sit-stand desks from Humanscale or Vari.
Encourage micro-movement by spacing out printers and supplies, prompting people to stand or walk briefly. Train staff on proper monitor height and keyboard positioning. A renovation that ignores ergonomics may look stylish but will not perform well over time.
Lighting and Acoustic Improvements
Lighting shapes focus and comfort. Use a mix of ambient, task, and accent lighting. Natural light should reach most work zones, while LED systems from Lutron or Philips maintain consistency.
Acoustic panels, carpets, and suspended baffles cut reverberation and improve speech clarity. Products from Ecophon or Armstrong Ceilings balance design and noise control. Measure sound absorption and aim for noise levels below 45 dB in open areas.
Work with a licensed commercial electrician to handle rewiring, lighting controls, and power upgrades safely. They can ensure fixtures meet current electrical codes and support future automation or smart systems. Proper electrical planning prevents overloads and keeps your lighting design efficient and compliant.
Choose Sustainable and Durable Materials
Sustainability and longevity go hand in hand. Select materials with low environmental impact and strong wear resistance.
Flooring: Recycled carpet tiles from Interface or Tarkett.
Paint: Low-VOC options from Benjamin Moore or Sherwin-Williams.
Furniture: FSC-certified wood or recycled metal frames.
Vinyl wrap for commercial interiors offers an affordable way to refresh surfaces like doors, walls, or cabinetry without demolition. These wraps mimic wood, stone, or metallic finishes and can be applied directly over existing materials. This reduces waste, shortens renovation time, and cuts costs compared with full replacements. High-quality architectural films from brands like 3M DI-NOC, BODAQ or LG Hausys deliver the same professional look with minimal disruption.
Durable materials reduce maintenance costs and align with LEED or WELL Building certifications.
Add Biophilic and Wellness Elements
Biophilic design connects employees to nature. Incorporate living walls, indoor plants, and daylight views. Use textures and materials that echo the outdoors, such as wood, stone, or greenery motifs.
Firms like Ambius and Greenery NYC specialize in plant installations that improve air quality and reduce stress. Employees in biophilic spaces report higher creativity and lower absenteeism.
Incorporate Brand Identity in the Design
A renovation should tell your company’s story. Use your brand colors strategically in accent walls, furniture, and artwork. Display your mission statement or key achievements in communal areas.
Work with design studios like Gensler or Perkins+Will to translate values into physical spaces. For example, a tech startup might use glass walls and bright hues for transparency and innovation. A law firm might opt for subdued tones and structured lines to convey reliability.
Smart Office Technology and Automation
Integrate technology to create an intelligent, efficient workspace.
Work with Designers and Contractors Effectively
Collaboration defines project success. Select a certified ASID or IIDA designer who understands both aesthetics and compliance. Request at least three bids from general contractors and review their previous work.
Maintain weekly site meetings and require progress reports. Clear communication prevents costly rework and scope drift. Use cloud-based tools for document sharing and schedule tracking.
Ensure Compliance and Safety Standards
Every renovation must meet building codes and safety laws. Confirm that plans align with OSHA, ADA, and local fire safety regulations. Choose non-toxic materials and ensure ventilation meets EPA standards.
Document all inspections and approvals. Compliance not only protects your investment but also ensures comfort and trust among employees and visitors.
Post-Renovation Staff Feedback and Optimization
After moving into the renewed space, gather feedback. Conduct short surveys or roundtables with teams to identify pain points. Use data from occupancy sensors and feedback tools to fine-tune layouts or lighting.
Continuous improvement keeps the design relevant and maximizes ROI. Facilities teams should schedule quarterly reviews for maintenance and space optimization.
Bringing Your Office Vision to Life
A successful office renovation aligns people, place, and purpose. From ergonomic furniture to smart systems, each choice shapes daily experience and long-term productivity.
Frequently Asked Questions
1. How long does an office renovation take?
Small renovations take four to six weeks. Full redesigns may run three to six months depending on permits and supply chains.
2. How can we renovate without stopping work?
Use phased construction or temporary partitions. Many firms renovate one zone at a time while keeping core operations running.
3. What’s the best way to control costs?
Define priorities early, reuse what’s in good condition, and compare vendor quotes. Always reserve 10–15% for contingencies.
4. How do I choose sustainable materials?
Look for LEED-certified or low-VOC products and recycled materials. Brands like Interface and Benjamin Moore offer clear eco-labels.




