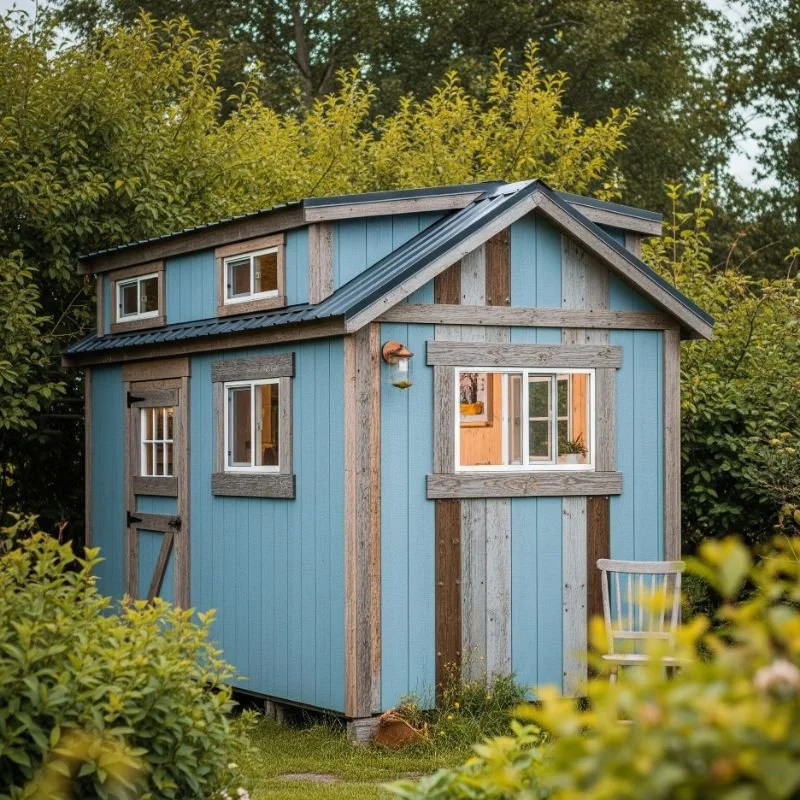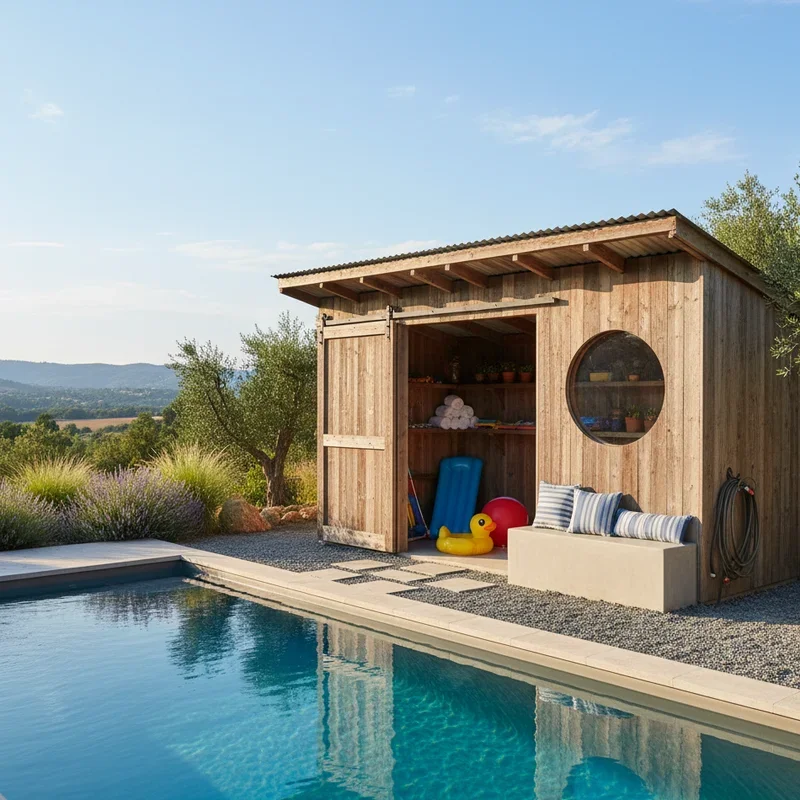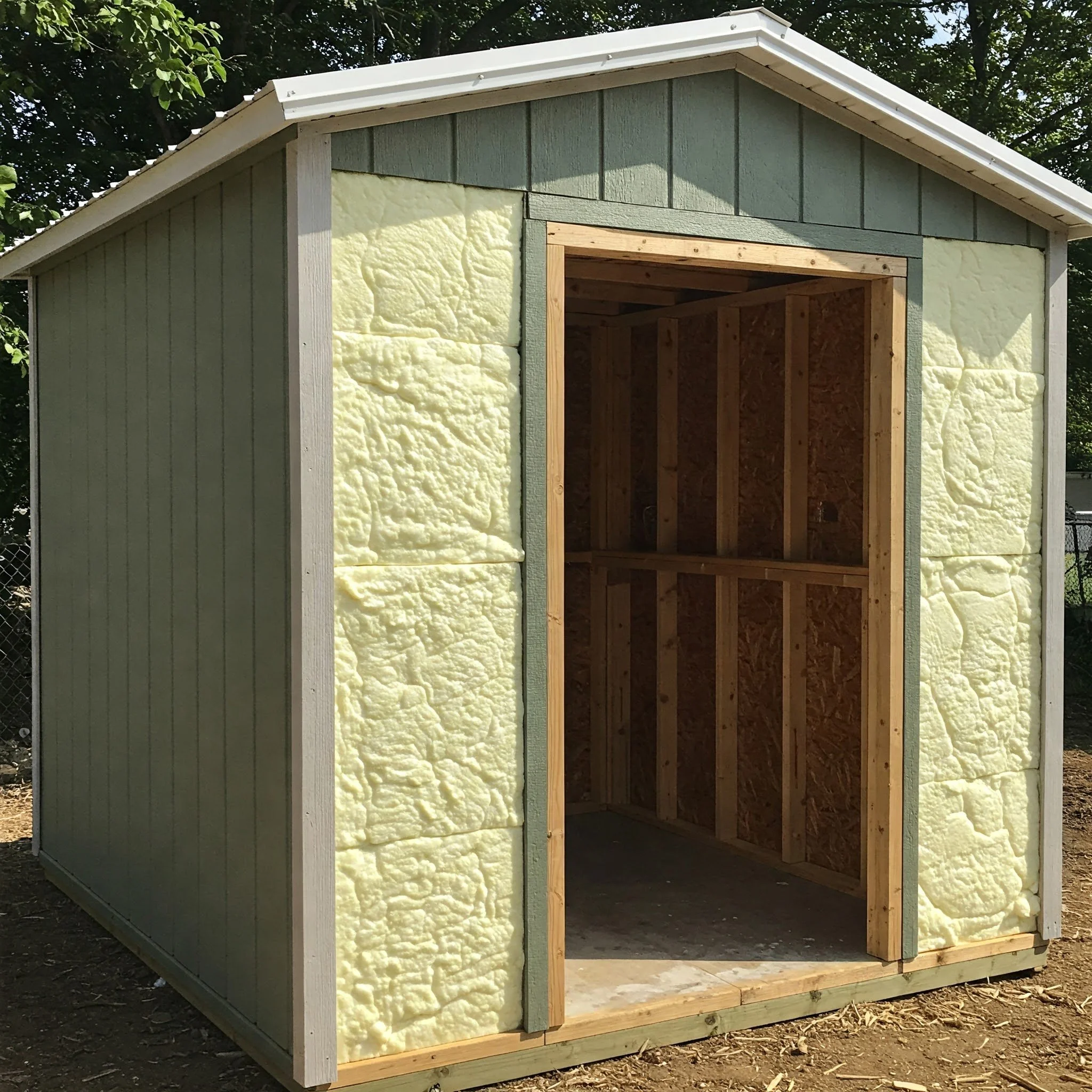Shed to Tiny House Conversion Guide for Beginners
Transform your shed into a cozy tiny house with this beginner's guide. Learn permits, insulation, plumbing basics, and money-saving tips!
Picture this: that dusty old shed sitting in your backyard, currently home to cobwebs and forgotten garden tools, transformed into a charming tiny house. Sounds like a pipe dream? Think again! Converting a shed into a livable tiny house has become the go-to solution for folks looking to downsize, create rental income, or simply embrace the minimalist lifestyle without breaking the bank.
Here's the deal: tiny house living isn't just a trend anymore; it's a full-blown movement. And honestly, starting with a shed makes the whole process way less intimidating than building from scratch. You've already got walls, a roof, and a foundation. That's half the battle won right there!
Whether you're dreaming of a backyard retreat, a rental property, or your very own affordable home, this comprehensive guide will walk you through every step. From navigating building codes to installing plumbing, we'll cover it all. So grab a cup of coffee, roll up your sleeves, and let's turn that humble shed into your new favorite place on Earth.
Why Convert a Shed to a Tiny House?
The Financial Advantage
Let's talk turkey here. Building a traditional house? You're looking at hundreds of thousands of dollars. Building a tiny house from scratch? Still gonna run you $30,000 to $60,000. But converting a shed? Now we're cooking with gas! You could pull this off for as little as $5,000 to $15,000, depending on how fancy you wanna get.
Speed of Completion
Starting with an existing structure cuts your timeline dramatically. While ground-up builds can take months or even years, shed conversions often wrap up in just a few weeks of dedicated work. Perfect for those of us who aren't exactly known for our patience!
Environmental Impact
Repurposing an existing structure? That's sustainability at its finest! You're reducing waste, minimizing new material consumption, and creating an energy-efficient living space. Mother Earth gives you two green thumbs up!
Choosing the Right Shed for Conversion
Size Matters (But Not How You Think)
When picking your shed, bigger isn't always better. Here's what to consider:
10x12 feet: Cozy studio perfect for one person
12x16 feet: Comfortable for a couple
12x20 feet or larger: Room for separate living areas
Remember, many areas allow structures under 200 square feet without permits. Check your local regulations!
Shed Types and Their Conversion Potential
Wooden Sheds: The gold standard for conversions. Easy to modify, insulate, and work with. Plus, they've got that rustic charm everyone's after.
Metal Sheds: Trickier to convert but totally doable. You'll need special insulation and might face condensation challenges. Budget extra for proper vapor barriers.
Plastic/Resin Sheds: Honestly? Skip these. They're not meant for human habitation and modifying them is a nightmare.
Structural Integrity Checklist
Before falling in love with a shed, inspect for:
Solid foundation (no major cracks or settling)
Straight walls without bowing
Roof in good condition
No signs of water damage or rot
Adequate ceiling height (at least 7 feet)
Legal Considerations and Permits
Zoning Laws: The Fun Police of Tiny Living
Alright, time for the not-so-fun part. Every area has different rules about tiny houses, and breaking them can lead to hefty fines or even forced removal. Yikes!
Research these key points:
Minimum square footage requirements
Setback rules from property lines
Whether it's considered an ADU (Accessory Dwelling Unit)
Utility connection regulations
Occupancy restrictions
Building Codes You Can't Ignore
Most areas require tiny houses to meet residential building codes, including:
Minimum ceiling heights
Emergency exit requirements
Electrical safety standards
Plumbing regulations
Insulation R-values
Pro tip: Befriend your local building inspector. Seriously! They'd rather help you do things right than shut you down later.
Permit Process Simplified
Getting permits might feel like pulling teeth, but here's your game plan:
Visit your local planning department
Bring shed specs and conversion plans
Fill out permit applications
Pay fees (usually $200-$1000)
Schedule required inspections
Planning Your Shed to Tiny House Conversion Guide for Beginners
Design Principles for Tiny Spaces
Living tiny means every square inch counts. Think vertically! Loft beds, wall-mounted desks, and ceiling storage are your new best friends. Also, multifunctional furniture is key. Ottoman with storage? Yes, please! Dining table that folds into the wall? Absolutely!
Creating Your Floor Plan
Start with the essentials:
Sleeping area (loft or ground level)
Kitchen space (even if it's just a kitchenette)
Bathroom (composting toilet if plumbing's not possible)
Living/multi-use area
Storage solutions everywhere
Sketch it out on graph paper or use free online tools like SketchUp. Moving walls on paper is way easier than in real life!
Essential Systems to Plan For
Your tiny house needs:
Electrical system (outlets, lighting, breaker box)
Plumbing (if including kitchen/bathroom)
HVAC (heating and cooling)
Ventilation (super important in small spaces!)
Internet/cable connections
Insulation and Weatherproofing
Why Proper Insulation is Non-Negotiable
Living in an uninsulated shed? That's camping, not tiny house living! Good insulation keeps you comfortable year-round and slashes energy costs. Plus, it prevents moisture problems that can literally rot your dreams away.
Insulation Options for Shed Conversions
Fiberglass Batts: Affordable and DIY-friendly. Great for walls and ceilings. Just wear protective gear!
Spray Foam: Pricey but incredible. Seals every gap and provides superior R-value. Consider hiring pros for this one.
Rigid Foam Board: Perfect for floors and tight spaces. Easy to cut and install.
Rockwool: Fire-resistant and soundproof. Ideal if you're near noisy areas.
Step-by-Step Insulation Process
Seal all gaps with caulk or foam
Install vapor barrier on warm side of insulation
Cut insulation to fit snugly between studs
Cover with drywall or paneling
Don't forget the floor and ceiling!
Electrical Work Basics
Planning Your Electrical System
Unless you're going completely off-grid, you'll need electricity. Start by calculating your power needs:
Lighting requirements
Appliance loads
Heating/cooling demands
Device charging stations
Most tiny houses do fine with 50-100 amp service, way less than traditional homes.
DIY vs. Hiring an Electrician
Real talk: electrical work can kill you if done wrong. While you can legally do your own electrical work in many areas, hiring a licensed electrician is worth every penny. They'll ensure everything's up to code and, you know, won't burn down.
If you're determined to DIY:
Study local electrical codes thoroughly
Start with low-voltage stuff like LED lighting
Always turn off power at the main breaker
Get your work inspected before closing walls
Plumbing Essentials
Water Supply Options
City Water Hook-up: Most reliable but requires permits and professional installation.
Well Water: Great for rural properties. Need a pump and pressure tank.
Water Tanks: For off-grid setups. Requires regular filling but offers flexibility.
Drainage Solutions
Sewer Connection: Best option if available. Requires permits and professional installation.
Septic System: Common for rural areas. Expensive upfront but reliable long-term.
Greywater System: Eco-friendly option for sink and shower water. Check local regulations!
Bathroom Options for Tiny Houses
Traditional flush toilet (requires full plumbing)
Composting toilet (no plumbing needed!)
Cassette toilet (portable waste tank)
Incinerating toilet (turns waste to ash)
Each has pros and cons. Composting toilets are super popular in tiny houses for good reason!
Kitchen Design for Small Spaces
Compact Appliance Solutions
Your tiny kitchen can still be mighty! Consider:
Apartment-size refrigerators (or even mini-fridges)
Two-burner cooktops or hot plates
Convection microwave ovens (bake and microwave!)
Compact dishwashers (yes, they exist!)
Combo washer-dryers for laundry
Space-Saving Kitchen Ideas
Magnetic knife strips instead of blocks
Ceiling-mounted pot racks
Fold-down countertop extensions
Under-cabinet storage systems
Wall-mounted dish drying racks
Essential Kitchen Features
Even the tiniest kitchen needs:
Adequate counter space (at least 2 feet)
Sink with running water
Food storage solutions
Cooking capability
Ventilation (range hood or window)
Heating and Cooling Solutions
Heating Options for Tiny Spaces
Mini Wood Stoves: Cozy and off-grid friendly. Need proper clearances and chimney installation.
Electric Heaters: Simple and affordable. Wall-mounted units save floor space.
Propane Heaters: Efficient and powerful. Require proper ventilation.
Mini-Split Systems: Heat and cool! Energy-efficient but pricier upfront.
Staying Cool in Summer
Window AC units (sized appropriately)
Ceiling fans for air circulation
Portable AC units (take up floor space though)
Strategic window placement for cross-ventilation
Reflective roof coatings
Insulation's Role in Climate Control
Remember, great insulation is your first line of defense against temperature extremes. It's way cheaper to insulate well than to run heating and cooling constantly!
Interior Finishing Touches
Wall Treatments That Work
Drywall: Classic choice. Smooth finish but requires taping and mudding skills.
Wood Paneling: Rustic charm and easier installation. Can make spaces feel smaller though.
Shiplap: Trendy and forgiving of imperfect walls.
Painted Plywood: Budget-friendly and surprisingly attractive when done right.
Flooring Options
Vinyl plank: Waterproof and DIY-friendly
Laminate: Affordable wood look
Real hardwood: Beautiful but pricey
Polished concrete: Industrial chic
Cork: Eco-friendly and comfortable
Maximizing Natural Light
Small spaces need all the light they can get! Consider:
Adding skylights
Installing larger windows
Using glass block for privacy with light
Light-colored paint to reflect light
Mirrors to create illusion of space
Storage Solutions and Space Optimization
Built-In Storage Ideas
Making storage disappear into your design is tiny house magic:
Stairs with drawers built into each step
Bench seating with storage underneath
Toe-kick drawers in kitchen
Ceiling-mounted nets for lightweight items
Hidden storage behind artwork
Vertical Storage Systems
When floor space is precious, go up!
Floor-to-ceiling shelving units
Pegboard walls for tools and supplies
Hanging organizers on doors
Loft storage areas
Wall-mounted desks and tables
Cost Breakdown and Budgeting
Typical Conversion Costs
Here's what you're looking at for a basic conversion:
Shed purchase: $2,000-$5,000
Insulation: $500-$1,500
Electrical: $1,000-$3,000
Plumbing: $1,500-$4,000
Interior finishing: $1,000-$3,000
Appliances: $1,000-$3,000
Total: $7,000-$19,500 (varies wildly based on choices)
Money-Saving Tips
Want to keep costs down? Try these:
Buy a used shed in good condition
Do demolition and prep work yourself
Source materials from ReStores or salvage yards
Choose simple finishes over fancy ones
Skip full plumbing if possible
Hidden Costs to Consider
Don't get blindsided by:
Permit and inspection fees
Site preparation costs
Utility connection fees
Tool rental or purchase
Waste disposal fees
Common Mistakes to Avoid
Underestimating the Work Involved
Converting a shed ain't a weekend project, folks. Plan for setbacks, weather delays, and the inevitable "learning experiences" (aka mistakes).
Skipping the Permit Process
I get it, permits are a pain. But getting caught without them? That's a bigger pain involving fines, forced removal, or inability to sell later.
Poor Moisture Management
Moisture is tiny house enemy number one. Invest in proper vapor barriers, ventilation, and weather sealing. Your future self will thank you!
Overcrowding the Space
Just because you can fit something doesn't mean you should. Leave breathing room! Tiny living is about quality, not quantity.
Shed to Tiny House Conversion Guide for Beginners: Real-Life Success Stories
The Weekend Retreat
Sarah from Oregon converted a 10x16 shed into a weekend getaway for under $8,000. Using mostly recycled materials and DIY labor, she created a cozy retreat complete with sleeping loft and kitchenette.
The Backyard Office
Working from home got a major upgrade when Mike transformed his 12x12 shed into a fully insulated office space. Total cost? Just $5,500, and now his commute is 30 seconds!
The Rental Income Generator
Jennifer in California converted a larger shed (12x24) into a beautiful tiny house rental. Investment of $15,000 now brings in $1,200 monthly on Airbnb. Talk about ROI!
Maintenance and Long-Term Care
Regular Maintenance Tasks
Keep your tiny house in tip-top shape:
Check roof for leaks annually
Reseal windows and doors as needed
Clean gutters regularly
Inspect foundation for settling
Service HVAC systems annually
Seasonal Prep Work
Spring: Check for winter damage, reseal any gaps
Summer: Ensure cooling systems work, check for pests
Fall: Winterize plumbing, clean heating systems
Winter: Monitor for ice dams, ensure proper ventilation
Future Expansion Possibilities
Adding Outdoor Living Space
Decks, porches, and patios effectively expand your living area without the cost of enclosed space. Plus, they're usually easier to permit!
Connecting Multiple Structures
Some folks connect two sheds with a breezeway or combine a shed with a shipping container. The possibilities are endless!
Conclusion
Converting a shed into a tiny house opens doors to affordable living, creative design, and sustainable lifestyle choices. While the journey requires planning, permits, and plenty of elbow grease, the reward is a custom living space that fits your needs perfectly. Whether you're seeking financial freedom, environmental responsibility, or simply a simpler way of life, your shed conversion project can make those dreams reality. Start small, plan thoroughly, and remember: every tiny house started with someone brave enough to think outside the big box.
Read next: How to Insulate a Shed: Step-by-Step Guide
Frequently Asked Questions
1. How long does a typical shed conversion take?
Most DIY conversions take 2-6 months depending on complexity and time available.
2. Can I convert a shed without any building experience?
Yes, but expect a learning curve and consider hiring pros for complex tasks.
3. What's the minimum shed size for comfortable living?
Generally 120 square feet for one person, 200+ for couples.
4. Do I need special insurance for a tiny house?
Yes, standard homeowner's policies typically won't cover tiny houses properly.
5. Can I move my converted shed later?
Depends on foundation type and local regulations regarding building relocation.







