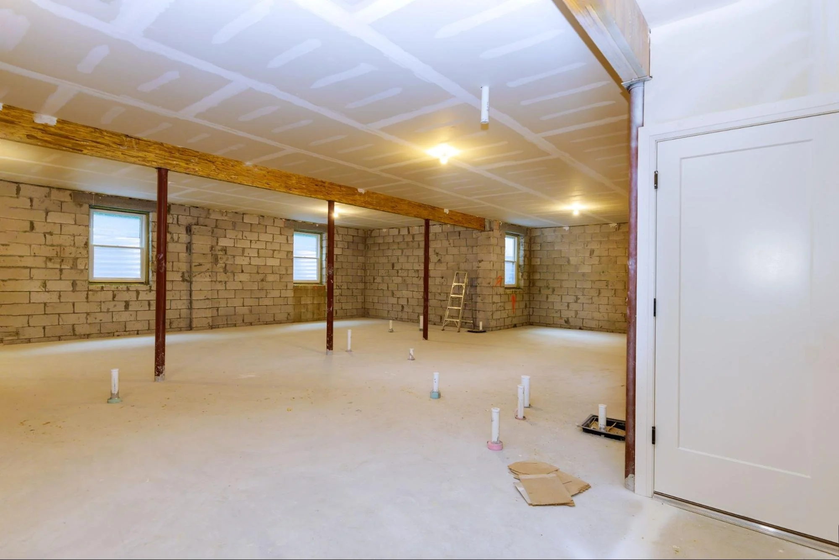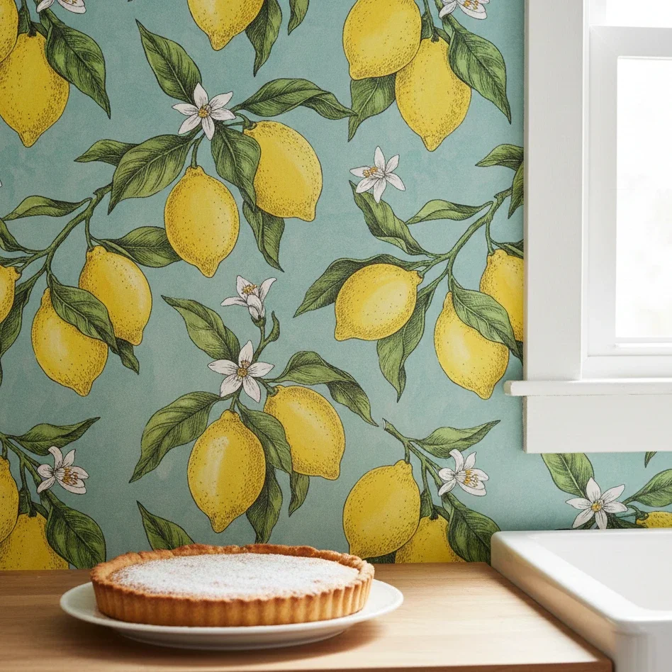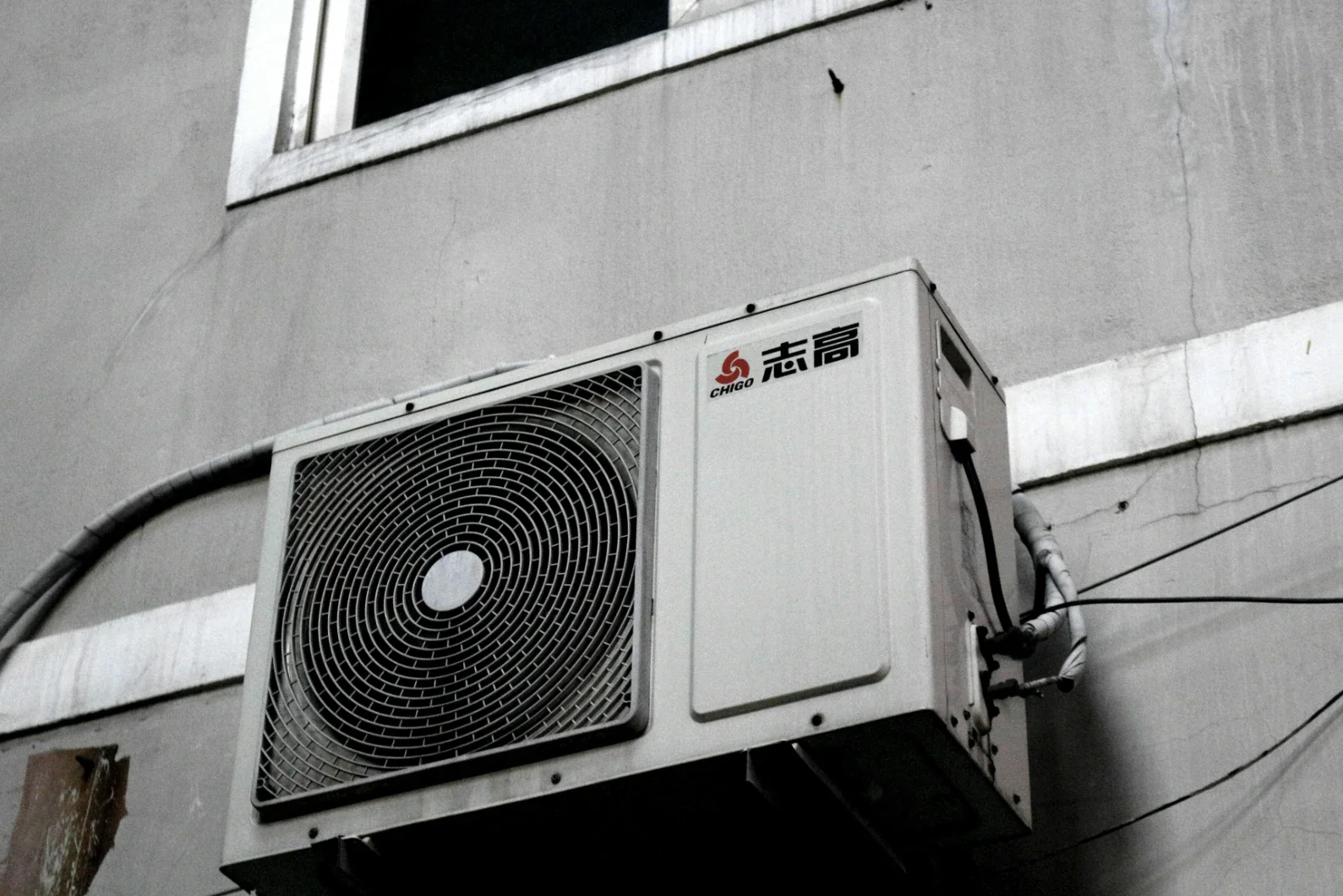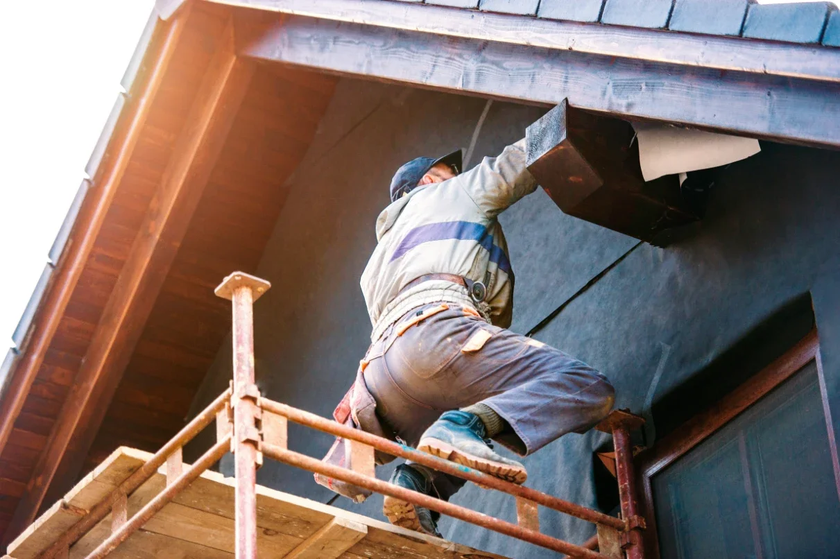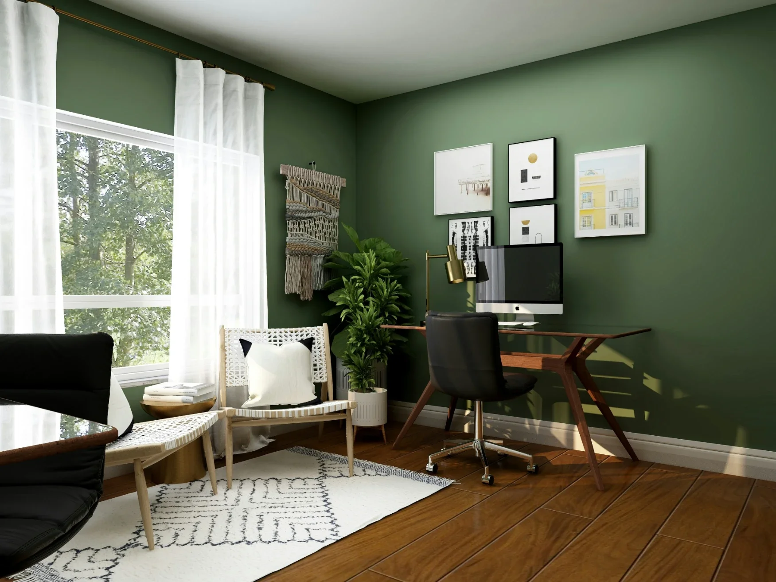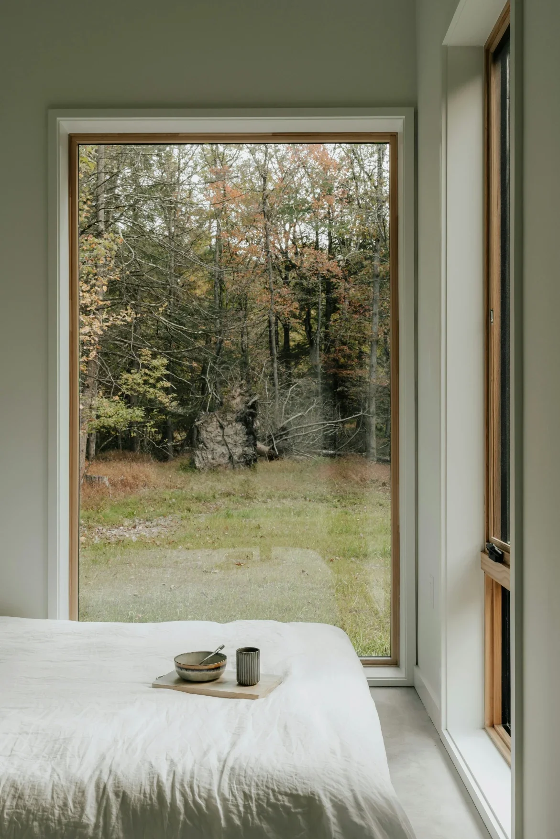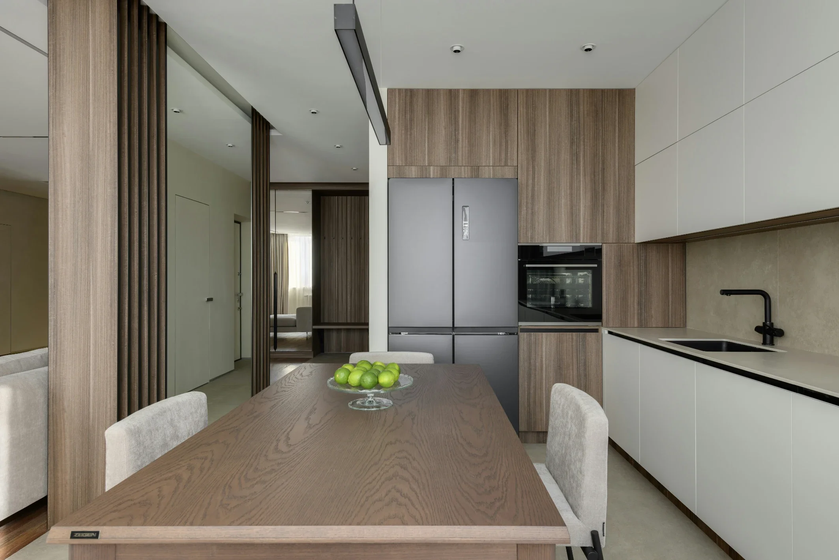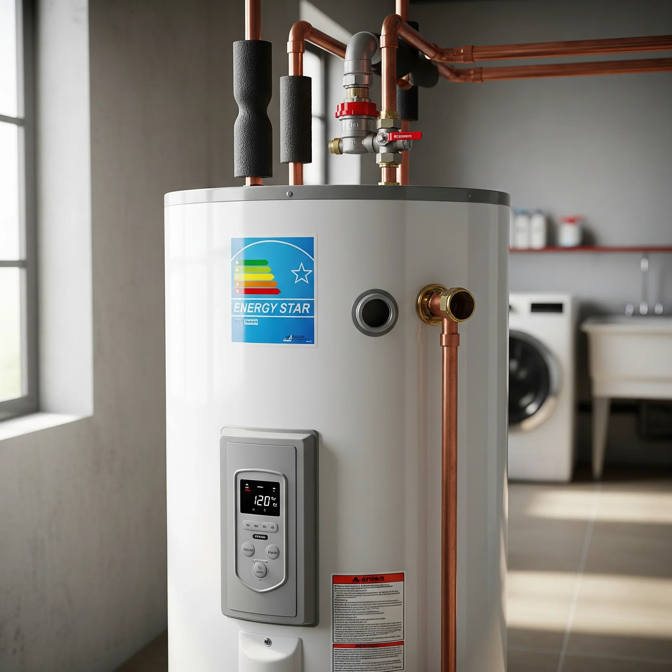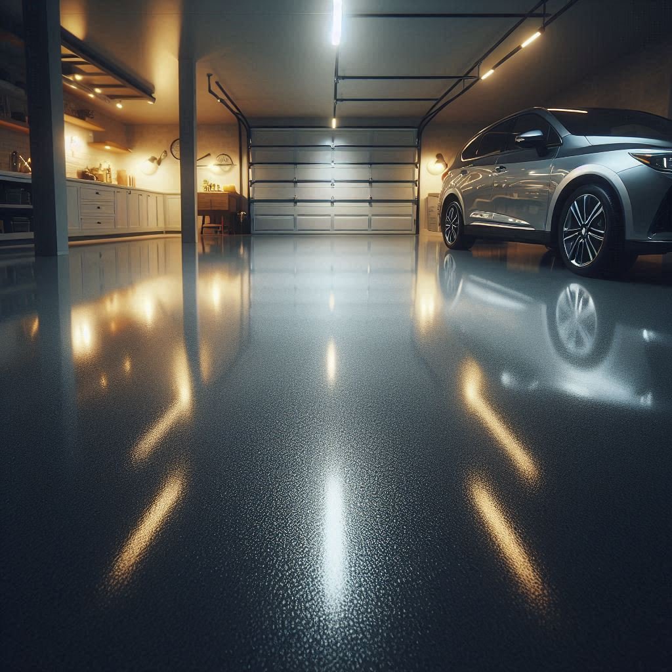Basement Finishing in Terre Haute: Turn Underused Space into Comfortable, Code-Right Living
Transform your basement in Terre Haute into a functional living area with proper finishing that adds comfort, value, and meets building codes.
A finished basement adds real, usable square footage without changing your home’s footprint. In the Terre Haute area, the best projects start with what’s below the paint: moisture management, air quality, and structure. When those are handled first, the rest—layouts, lighting, and finishes comes together cleanly. Drawing on local experience across West-Central Indiana and Eastern Illinois, Patriot Property Pros outlines how to plan a basement that feels like an extension of the main floor, not an afterthought.
Start with moisture and structure
Basements live close to water and temperature swings. Before any framing, read the space after a heavy rain. Look for damp corners, efflorescence on walls, hairline cracks, musty odors, or rust on bottom plates and fasteners. If water is present, correct it at the source. Gutters and downspouts that discharge far from the foundation, grading that moves water away, and, if needed, interior drainage and a sump. Keep relative humidity in check (often 45–55% is a good target) with a dehumidifier sized for the square footage. In Terre Haute’s freeze–thaw cycles and clay-heavy soils, these basics keep finishes stable and protect air quality.
Radon is another pre-planning step. A simple test kit tells you whether mitigation is wise before you close up walls and ceilings. It’s easier and cheaper to rough in a passive system while the space is open than it is to retrofit later.
Framing and subfloors that respect concrete
Concrete is strong but cold and occasionally damp. If you’re adding a subfloor, consider insulated panels or sleepers over rigid foam to lift finished flooring off the slab and reduce the chill. Keep treated bottom plates where wood meets concrete and use fasteners compatible with pressure-treated lumber. Walls frame best with a small gap off the foundation to allow straight, plumb surfaces and a place for continuous insulation. These quiet choices make the finished rooms feel solid, reduce floor temperature swings, and keep trim straighter over time.
Insulation, vapor management, and air quality
Comfort in basements is as much about air as it is about R-values. A continuous insulation layer against foundation walls limits cold spots and condensation risk. Many projects mix rigid foam at the concrete with batt insulation in stud bays; just avoid double vapor barriers that can trap moisture. Use mold-resistant drywall in riskier areas and keep mechanicals accessible for future service. Balanced ventilation matters too: ducted bath fans, spot exhaust near wet bars, and supply/return considerations so conditioned air actually reaches the new rooms.
Layouts that live like upstairs
Instead of drawing one big rectangle, plan zones that reflect daily life. A den near the stairs makes quick TV time easy without waking bedrooms. A tucked-away office gains focus with a door and added sound control. If you’re dreaming of a guest suite, place the bedroom and bath near existing plumbing runs and make sure egress requirements are met. Hallways benefit from an extra six inches of width and clean sight lines so the space reads as intentional, not cobbled together. Think about storage early: under-stair drawers, a seasonal closet, or a mechanicals room with real shelving keep clutter out of living areas.
Electrical, plumbing, and HVAC without the spaghetti
Good basements feel effortless because the infrastructure was planned. Electrical upgrades often include added circuits, AFCI/GFCI protection, and abundant outlets so lamps and media gear aren’t daisy-chained. Lighting layered with cans or low-profile LEDs plus a few warm fixtures keeps the space inviting without low ceilings feeling crowded. If you’re adding a bathroom or wet bar, set realistic expectations for drain tie-ins or a macerating/upflush system if gravity won’t cooperate. On HVAC, verify that the existing system can handle added load; sometimes a dedicated zone or a discreet ducted/mini-split solution keeps temperatures consistent from January to July.
Egress, safety, and permits
Basement bedrooms need code-compliant emergency escape and rescue openings. While local rules control, many standards call for a window or door with a minimum clear opening, a sill no more than 44 inches above the floor, and well dimensions that allow a person to exit. Headroom, handrails on new stairs, smoke/CO detectors, and proper fireblocking are equally important. Permits protect your investment and ensure inspectors see footings (if added), framing, electrical, plumbing, and the final build. In Terre Haute, a permitted, code-right basement also avoids appraisal surprises when it’s time to refinance or sell.
Materials that actually belong below grade
Choose finishes that shrug off minor humidity. Luxury vinyl plank, engineered click-flooring, or tile over a warm subfloor handle seasonal swings better than solid hardwood. In living areas, carpet tiles with moisture-tolerant backings add comfort and make spot replacement painless. For walls, stick with mold-resistant drywall and quality primers; for ceilings, drywall delivers a polished look, while well-planned access panels keep valves and junctions serviceable. In baths, use backer boards and waterproofing at showers and plan ventilation that exhausts outdoors—not just into a joist bay.
Budget and timelines, explained simply
Every basement has three cost buckets: making the shell healthy (moisture, radon, any drainage), building the infrastructure (framing, electrical, plumbing, HVAC), and adding the finishes (drywall, trim, doors, flooring, cabinetry). Cosmetic projects that rely on existing rough-ins move faster; layouts with new baths or bedrooms add time for inspections and specialty trades. Lead times on electrical gear, doors, glass, and custom cabinets can influence schedules, so locking selections early smooths the path.
Common pitfalls to avoid
Skipping the moisture audit and racing to drywall—traps problems you’ll only see after paint
Boxing in mechanicals without access—future service becomes demolition
Treating egress as optional—jeopardizes safety and can derail closings with lenders or buyers
Under-lighting the space—makes even beautiful finishes feel cave-like
Quick answers to frequent questions
Can I finish a basement with minor dampness? Yes—after managing water outside, adding drainage if needed, and controlling humidity with a properly sized dehumidifier.
Do I need to raise ceilings? Not usually, but plan soffits smartly, align them with walls, and keep beam/duct projections consistent to avoid a chopped-up look.
What about sound between floors? Use insulation in joist bays and consider resilient channels or sound-damping drywall under key rooms.
Will this add resale value? Finished square footage done to code typically appraises well and broadens buyer appeal—especially with a bedroom, bath, and proper egress.
Bringing it all together
A finished basement that feels “main-level nice” starts with dry, stable conditions and ends with layouts, lighting, and finishes tailored to how you live. When you read the space first, water, air, structure, the rest of the choices become easier, and inspections go smoothly. If you’d like a site walk, a second opinion on layouts, or a turnkey plan with permits and inspections handled, the Terre Haute team at Patriot Property Pros is ready to help transform underused square footage into comfortable, code-right living space.
